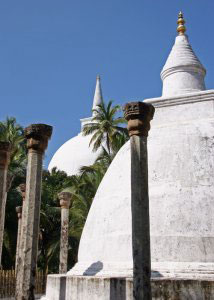Buddhist Art in ancient Sri Lanka
Stupas
 The earliest Buddhist architecture in India pre-dates Sri Lankan Buddhist architecture only by a few decades.
The earliest Buddhist architecture in India pre-dates Sri Lankan Buddhist architecture only by a few decades.
When Devanampiyatissa embraced Buddhism, he huilt the religious edifices in the Royal Capital Anuradhapura and in Mihintale. The first Stupa built in this island according to the Great Chronicle is the Thuparama at Anuradhapura.
The earliest reference to this effect comes from the second century B.C. when the Chronicle says that King Lanjitissa carried repairs to the Kantaka Cetiya.
This is sufficient proof to suggest that this Stupa was built either during the reign of Devanampiyatissa in the 3rd century B.C. or somewhere close to that date by a king who succeeded immediately to the Sinhala throne. It is also said that King Uttiya, the brother of King Devanampiyatissa, built a Stupa on the summit of Mihintale enshrining the ashes of the Elder Mahinda.
Therefore, this Stupa is one of the earliest of the type to be built in Sri Lanka. The necessary guidance and instruction for the construction of such Stupas at the begining were given to the first Sinhala Buddhist king at Anuradhapura by the Mahathera himself, based on the experience he gained in India by watching the Stupas constructed by his father at Vidisa. Therefore, we can conclude that the earliest form of the Stupas at Anuradhapura and Mihintale were the same in form as that of the monuments at Sanci, the oldest examples in India.
According to Paranavitana encircling the Stupa is a second processional path enclosed by a massive balustrade (vedika). The summit of the dome is surmounted by pedestal (harmika), surrounded by a stone railing, from which rose a stone shaft supporting a stone umbrella (Chattra) or a series of umbrellas (chattravali). The outer balustrade of stone had four entrances at which were ornamental gateways (toranas) subsequently added.
About relic chambers of the ancient Stupas, a fine example of such a chamber is found at Mihintale, now known as the unknown – unidentified Dagaba. The structural features of this Stupa very much correspond to the Stupas found at Topavava and Sigiriya.
The Stupa at Mihintale, too, had three relic chambers. Paranavitana has given details of these in the section dealing with the “Precincts of a Stupa”. In that relic chamber was a square stone slab depicting the cosmic mountain Mahameru. The reason for depositing such a stone in the relic chamber as believed by art historians was to show that the Stupa represented the cosmic world.
Attention is also drawn to the architectural feature of great Stupas called the Vahalkadas or the frontispieces. Many of the larger Stupas at Anuradhapura and elsewhere have at their cardinal points and facing the gateways, projections known as Vahalkadas. In most of the Stupas the architectural feature is in ruins but the Vahalkada feature at the Kantaka Cetiya at Mihintale remains comparatively somewhat well preserved.
The early Sinhalese inscriptions refer to this feature as Caturaayaka. Therefore, ayaka means a vahalkada, another name for the same sturcture. This terminology also helps us to understand the purpose of this architectural feature. Paranavitana has shown us that the Pali term ayaga has the meaning of respect or puja and the Stupa represents the cosmic mountain Mahameru and the Vahalkadas on its four faces. The Vahalkada features of these ancient Stupa monuments are important from the point of view of Buddhist sculptural art.
Another feature of Sinhala architecture is a Cetiyaghara, the feature of which is a Stupa in the concentric circles of monolithic pillars. They are called Vata-da-ges in Sinhala meaning circular relic houses. The earliest examples of this type of building come from Thuparama in Anuradhapura. Later examples are found in Medirigiriya and Polonnaruwa.
The inner circles of stone pillars no doubt sustained a roof over the Stupa to form a house that gave shelter to a Cetiya. The Stupa called Silacetiya at Ambasthala in Mihintale is also a Cetiyaghara. This may be the Cetiyaghara built by Kanittha Tissa in the 2nd century. This Stupa is of modest dimensions, having a diameter of only 29 feet at the base, and it stands on a stone-paved cirular platform 97 feet in diameter. Around the Stupa are two concentric circles of octagonal pillars.
The pillars in both circles are of the same height, namely 14 feet including the capitals; but as the platform level on which they were set up gradually rises as it approaches the base of the Stupa, the tops of the pillars in the inner circle are at a few inches higher level than those of the second. The capitials are flat at the top, none of them have pads or tenons like those at Thuparama.
The local artists were clever enough to adopt ideas borrowed from India creatively. The Stupas, the Cetiyagharas, and the Vahalkadas are clear examples of such creativity.
According to the inscription of Mahinda IV at Mihintale, there was not only a relic house at Mihintale in the 9th and 10th centuries but also a huge image house with a colossal stone image of the Buddha, a Bodhighara and a deistic shrine.
– Source www.lakehouse.lk




